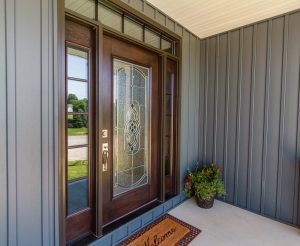Popular for nearly 80 years, the open floor plan is quietly vanishing as home design style. Considered a modern design, it focused on the kitchen as the center point for gatherings. It became less popular over time, but in the 90s made a resurgence. ‘Great rooms’ that combined kitchen/dining areas with an oversized family room/living room predominated in new construction. But in the past couple of years most of us have gotten used to spending more time in our homes, so we’ve come to value privacy as well as spaces we can retreat to or work in quiet. If you’ve got a home built between 1955-2000, your home most likely has at least an element of this style. While the design style is no longer popular, one of its important features is: lots of light via windows and doors.

ProVia Signet fiberglass entryway door with side lights and transom windows
As a replacement window contractor who specializes in windows for older and historic homes in the Minneapolis area, we welcome the return to more traditional home design. Home styles like Victorian, Tudor, Craftsman, and others make use of plenty of walls and doors to create individual areas rather than multi-purpose rooms. But because of that, the rooms usually require artificial light. But there are great replacement window and door options that can maximize sunlight while still enhancing privacy. If you’re remodeling your open floor plan home to create separate rooms, here are some ideas to keep in mind:
Time to give your home a more traditional look but keep the sunlight of an open floor plan? Schedule a free consultation with us to explore your door and window options.
Window Outfitters, Inc. is a licensed Minnesota home improvement contractor specializing in energy-efficient replacement windows and exterior doors. We serve the greater Minneapolis area.
Window Outfitters is a premier Window Replacement, doors, siding contractor and installer. As Contractor in the St Paul, Minneapolis, (Twin Cities) Minnesota (MN) metro, we proudly serve, but are not limited to, the following areas: Minneapolis Energy Efficient Vinyl Windows, Replacement Window Contractors Minnesota, Burnsville, Apple Valley, Lakeville, Savage, Bloomington, Edina, Richfield, Eagan, St Paul, Hastings, Minnetonka, Plymouth, Maple Grove, Eden Prairie, Farmington MN, Chaska, Shakopee, Chanhassen, Victoria, Mendota Heights Anderson Windows Minneapolis, Marvin Windows Minneapolis.